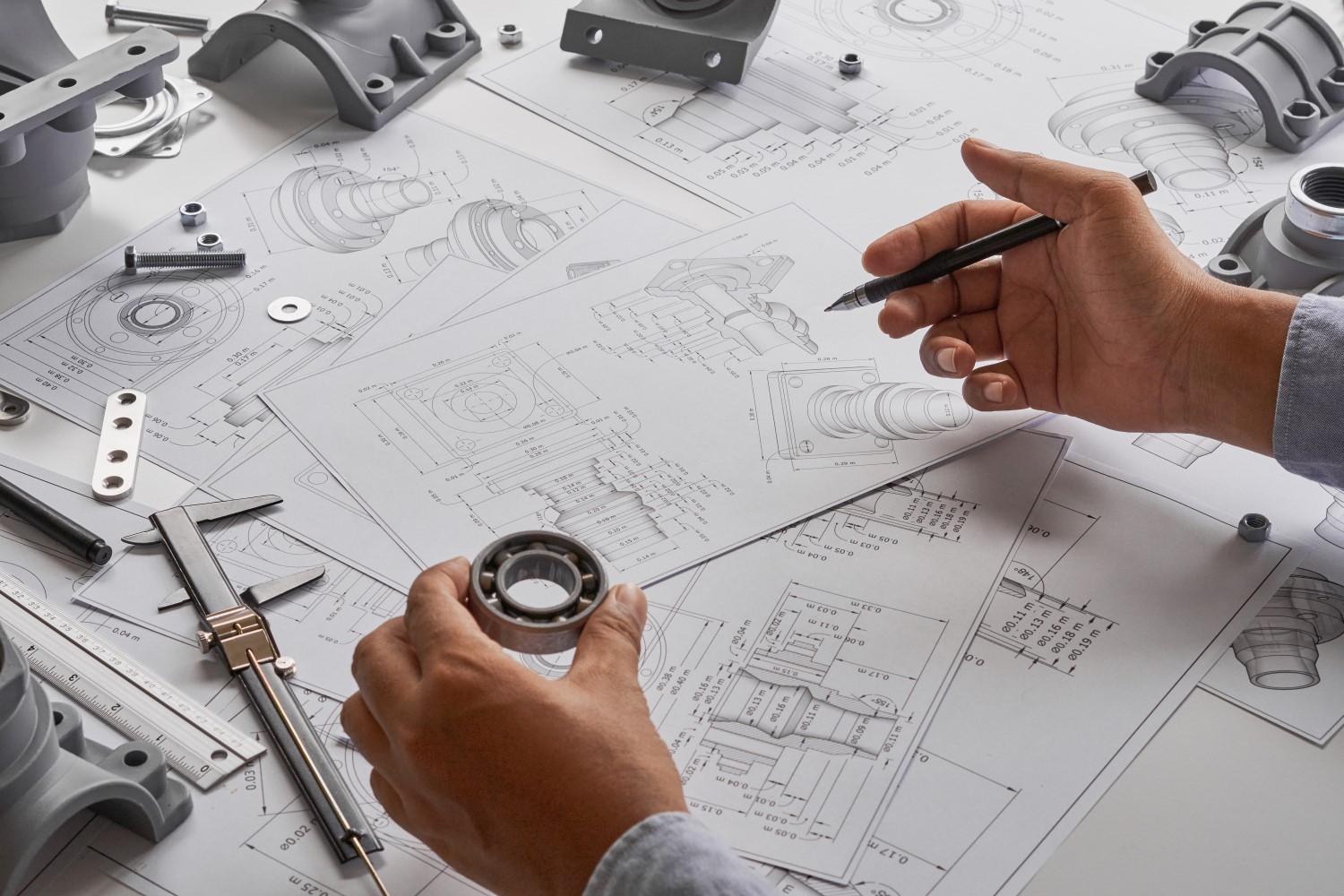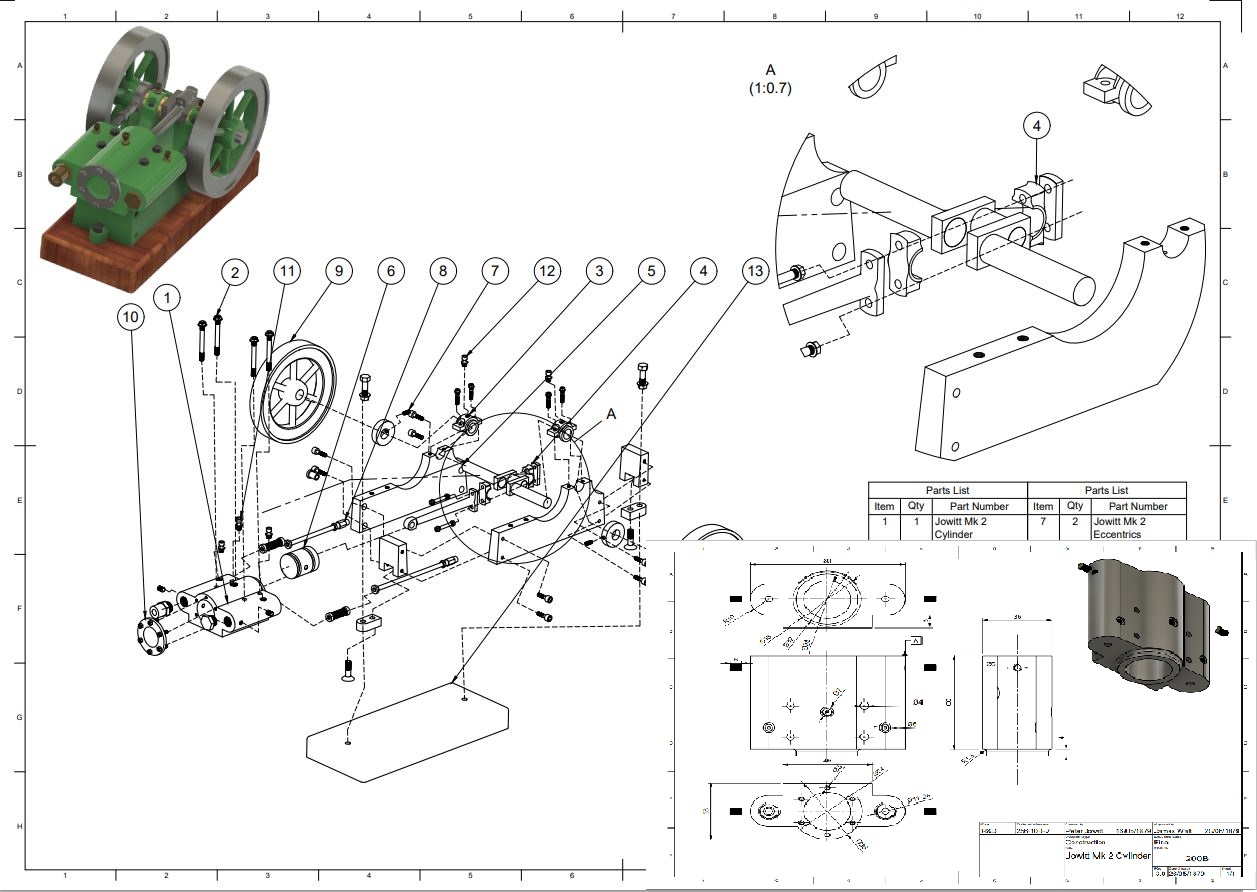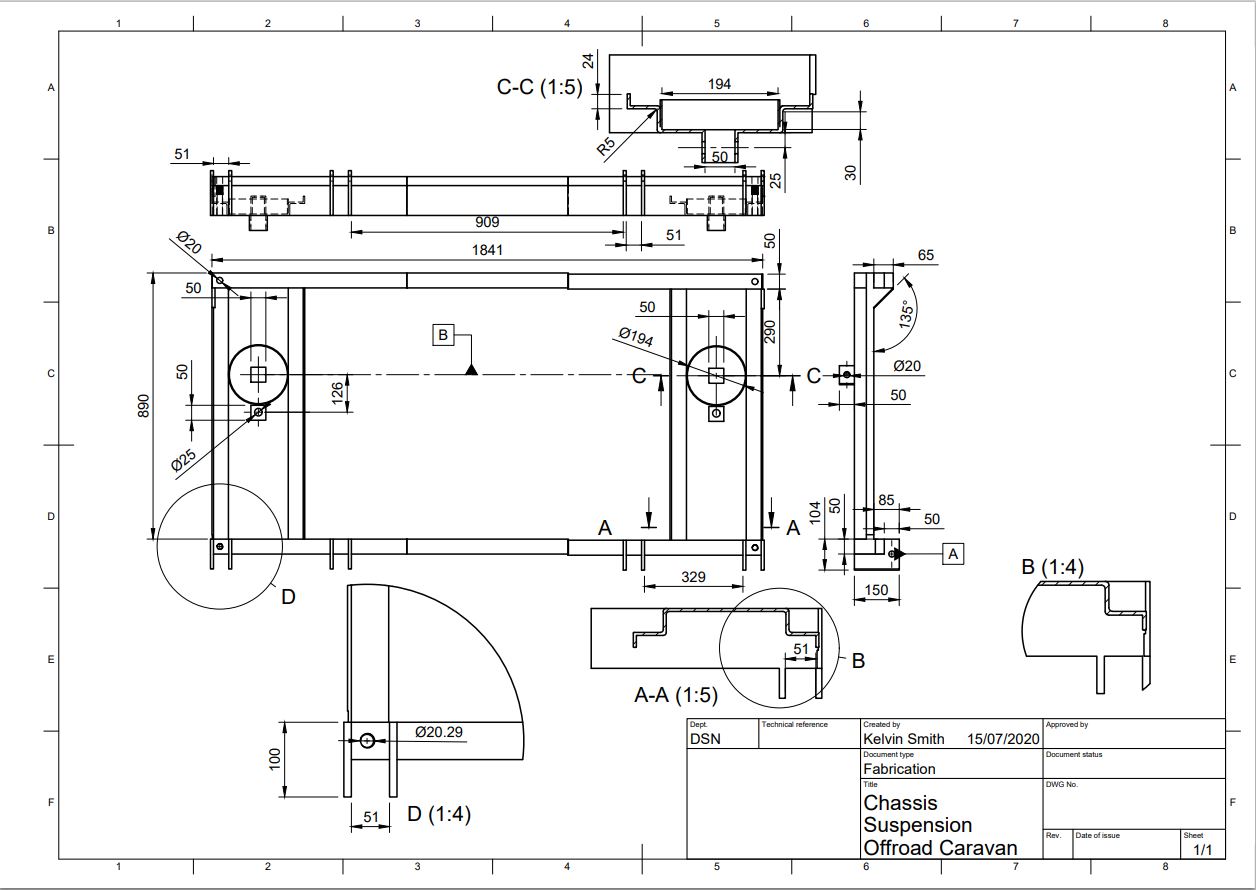Assembly and construction drawings
Every dream starts with an idea

 The next step in the design process is, to take your ideas, sketches, impressions, notes etc... and draft some technical plans. These will give you an idea of what reality looks like and it gives the design engineer, fabricator, machinist and manufacturer formalised blueprints to work with. These blueprints provide our team with an understanding of your needs and you can check to see if we understand precisely your requirement.
The next step in the design process is, to take your ideas, sketches, impressions, notes etc... and draft some technical plans. These will give you an idea of what reality looks like and it gives the design engineer, fabricator, machinist and manufacturer formalised blueprints to work with. These blueprints provide our team with an understanding of your needs and you can check to see if we understand precisely your requirement.
 Assembly drawings represent components that are comprised of other components, or sub-components. They may include lists of parts, show how various sub-components fit together, instructions for assembly and references to detailed construction and technical drawings with specification and fabrication information. Visualise an assembly drawing as a roadmap to your dream, and the construction drawing, as its blueprint.
Assembly drawings represent components that are comprised of other components, or sub-components. They may include lists of parts, show how various sub-components fit together, instructions for assembly and references to detailed construction and technical drawings with specification and fabrication information. Visualise an assembly drawing as a roadmap to your dream, and the construction drawing, as its blueprint.